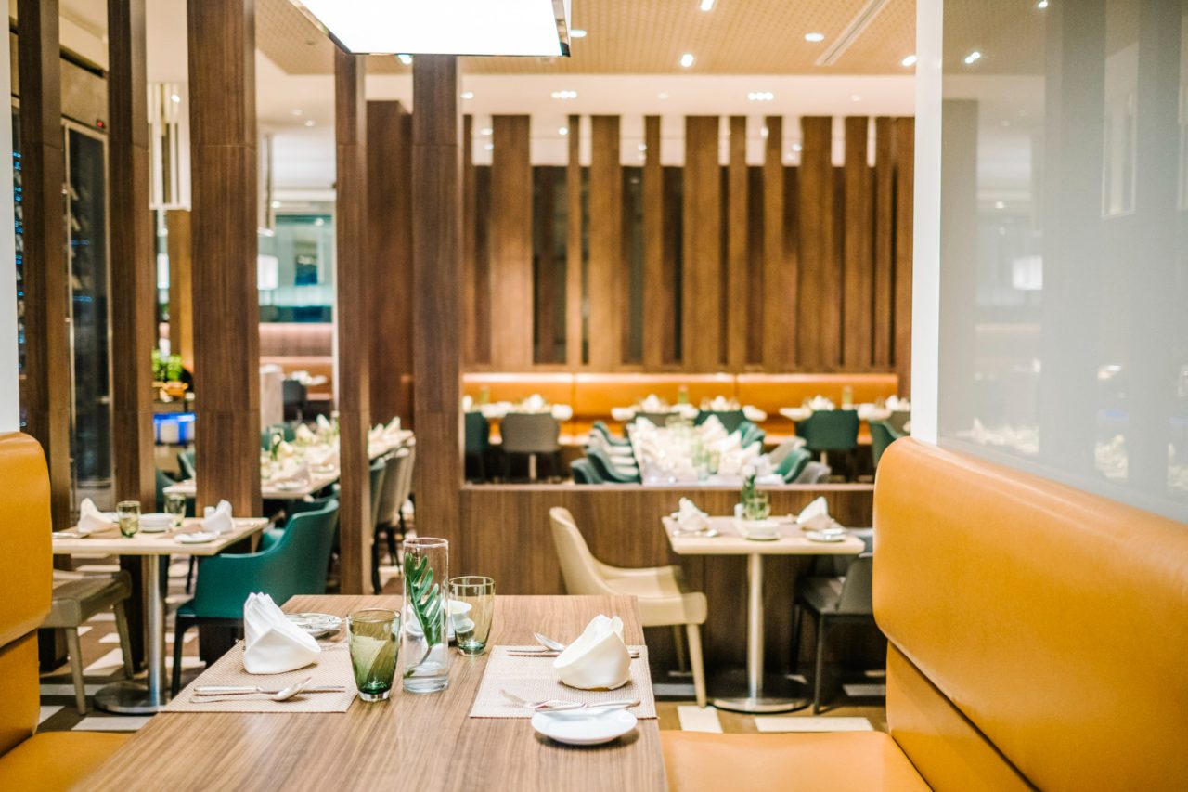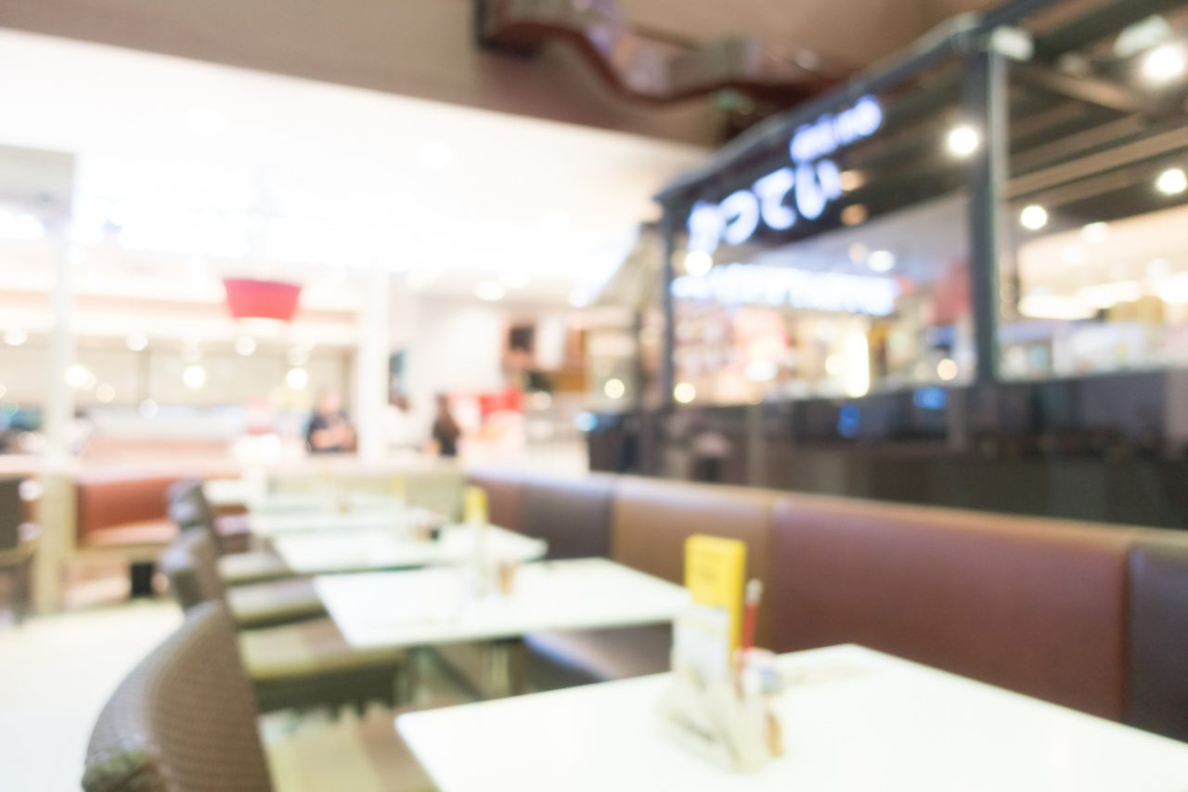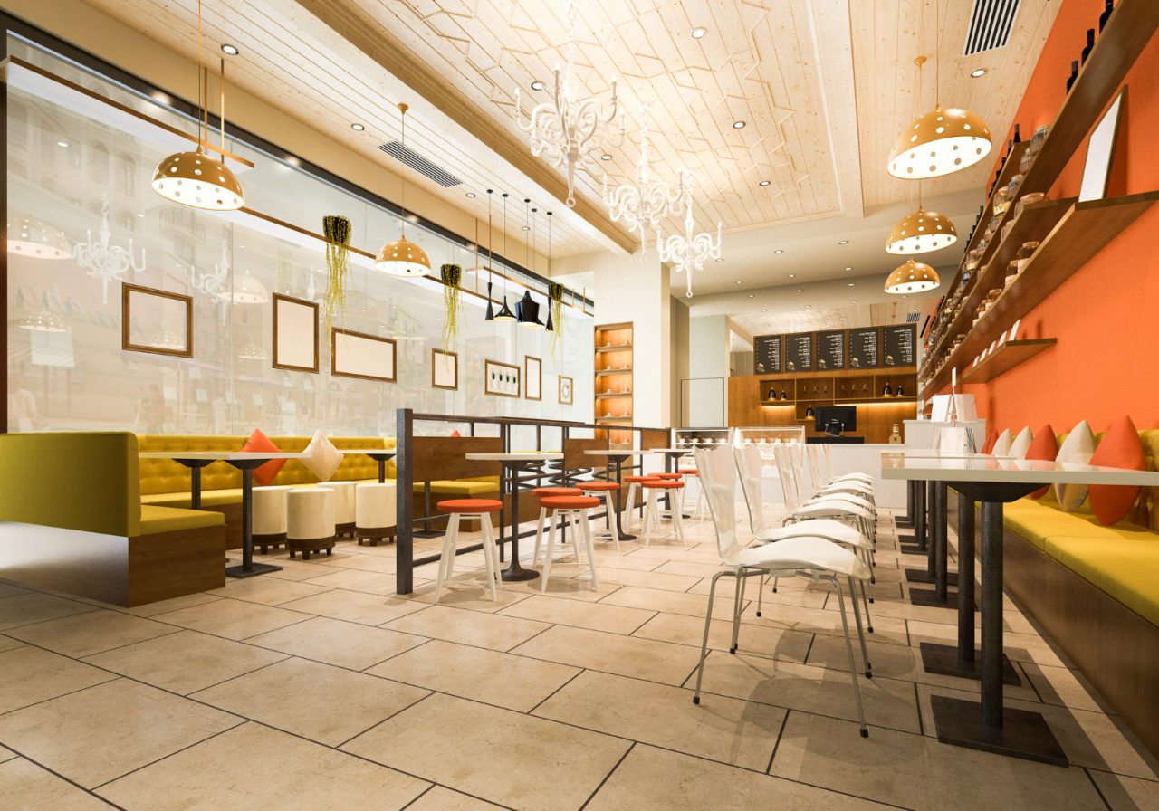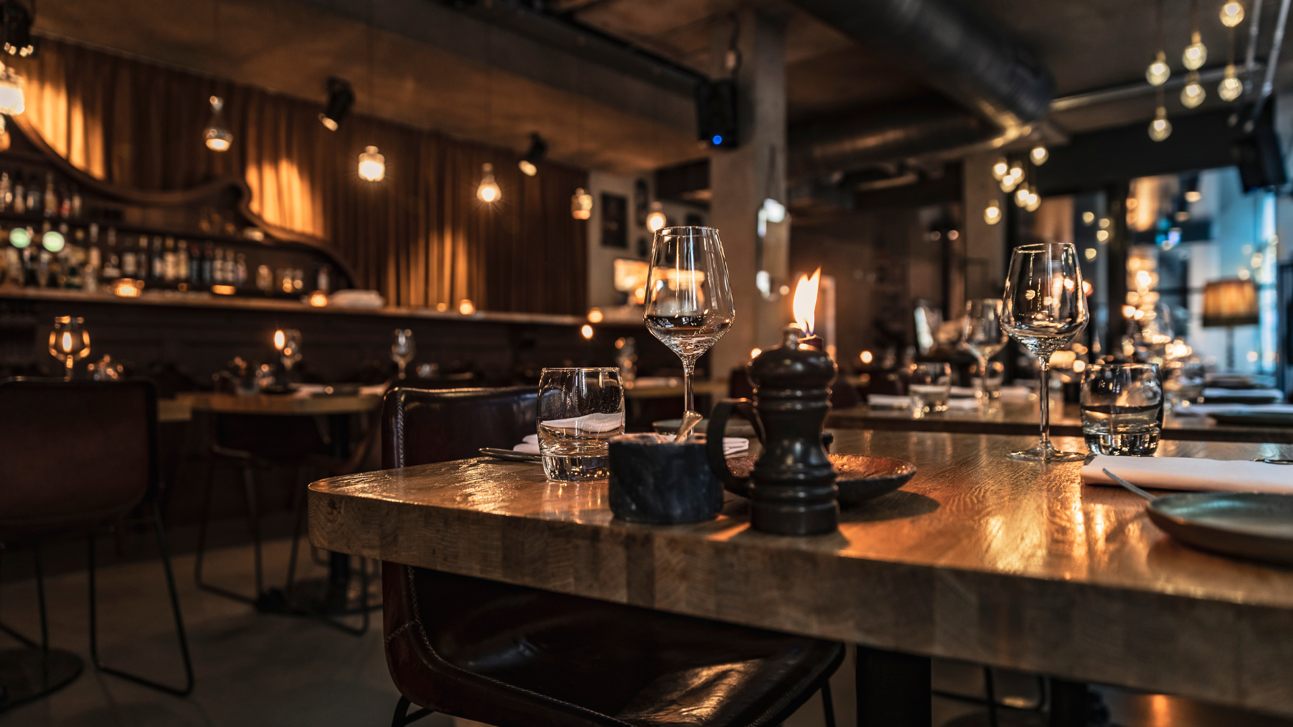When it comes to the success of a restaurant, the floor plan is often an underrated but crucial element that directly impacts your customers’ dining experience. This is particularly true in the UK, where restaurants have to accommodate a diverse clientele, often in limited space, especially in bustling city centres like London, Manchester, or Edinburgh. How you utilise that space can make or break the overall atmosphere and flow of your establishment.
This article serves as an invaluable guide for any restaurant owner or manager striving to maximize profitability in the competitive landscape of the UK hospitality industry. A well-designed floor plan is not merely an aesthetic choice; it is a strategic tool that contributes directly to the bottom line.
Why does the floor plan matter?
Before diving into how to design your restaurant floor plan, it’s important to understand why it matters in the first place. Your floor plan affects every aspect of your business, from customer satisfaction to the efficiency of your staff. It sets the stage for your customers’ dining experience and can influence their likelihood to return.

Efficiency of operations
A poorly designed floor plan can lead to bottlenecks, confusion among staff, and slower service, ultimately affecting customer satisfaction and sales. An efficient layout optimises work flow, enabling staff to serve more customers with fewer errors, which leads to higher revenue and reduced operational costs.
Customer experience
A restaurant’s atmosphere, shaped in part by its floor plan, can be a deciding factor for many customers when choosing where to dine. Comfortable seating, ample space, and a logical layout can greatly enhance a customer’s overall dining experience, making them more likely to return and become loyal patrons. A loyal customer base is a surefire way to secure long-term profitability.
Versatility
An adaptable floor plan can allow for a wider range of services, from private parties and events to daily dining, thereby increasing potential revenue streams. For instance, restaurants in the UK often serve not just as dining establishments but also as social gathering spots, and some even double as workspaces. A versatile floor plan allows you to accommodate these diverse needs effortlessly.
Compliance and risk mitigation
In the UK, failure to adhere to stringent health and safety regulations can result in hefty fines, or worse, temporary or permanent closure. A well-planned floor plan ensures that you are in compliance with these regulations, thereby reducing legal risks and associated costs.
Optimised sales per square foot
Particularly in busy UK cities where rent can be a significant expense, maximising the revenue generated per square foot is essential. A cleverly designed floor plan can allow for more seats or better placement of high-margin items like the bar or dessert counter, directly contributing to higher sales.
Adaptability to market trends
Consumer preferences are constantly evolving. A thoughtfully designed floor plan allows for easier adjustments to accommodate new dining trends or customer demands, saving on costly renovations in the long run.
For these reasons and more, dedicating time and resources to craft an intelligent, efficient floor plan is an investment in the profitability and sustainability of your restaurant business. By focusing on this foundational aspect, you set the stage for a smooth operation, a satisfied customer base, and a robust bottom line.
UK specific considerations
In the UK, there are some specific considerations to keep in mind:
- Licencing laws: Unlike other countries, the UK has stringent licencing laws, especially concerning alcohol. Ensure you allocate adequate space for serving alcohol if it’s part of your business plan.
- Health and safety regulations: The UK has strict guidelines around health and safety, including fire safety provisions, which should be incorporated into your floor plan.
- Building codes: Particularly in historic towns or city centres, building codes can impact how much you can modify a space.
- Customer preferences: British patrons might prefer more intimate settings or traditional layouts, particularly in settings like pubs or historic venues.

The essential zones
Every restaurant floor plan is generally divided into two major parts: the front of the house and the back of the house.
Front of the house
- Entrance and waiting area: As soon as customers step into your restaurant, they should feel welcomed. The entrance is also where the host/hostess stand is often located.
- Dining area: This is, of course, where your customers will spend most of their time. In the UK, you may also have an area dedicated to the bar if you offer a wide selection of drinks.
- Bar: If you serve alcohol, having a well-designed bar is crucial. In traditional British pubs, the bar is often the focal point and occupies substantial floor space.
Back of the House
- Kitchen: The kitchen must be efficient and compliant with the UK’s food safety standards. It also needs to be designed to minimise the distance that food needs to travel to reach the customer.
- Staff areas: Don’t forget to include areas for your staff to take breaks, store personal items, and handle administrative tasks.
- Storage and deliveries: Storage areas are necessary for holding food, drinks, and other supplies. A delivery area that allows for easy unloading of supplies is a must.
Tips for designing an effective floor plan
Utilise software tools
Nowadays, there are plenty of software options that can help you design your floor plan digitally, allowing you to see a 3D representation before making any final decisions.
Balance aesthetic and practicality
The aesthetic of your restaurant is essential for creating an atmosphere but remember that practicality should not be sacrificed. Your staff should be able to move freely and efficiently.
Include outdoor seating
If you are located in an area that permits it, consider incorporating some outdoor seating for the warmer months. However, it’s the UK, so invest in some high-quality, waterproof coverings for those inevitable rainy days.
Acoustics
Given the UK’s penchant for historic buildings turned restaurants, you’ll need to consider acoustics. Soundproofing, if not done correctly, can make a quiet dinner turn into an annoying experience.
Practical steps to create your floor plan
- Start with a scale diagram: Begin with a blueprint of your restaurant’s actual dimensions.
- Identify key areas: Mark out the areas that are non-negotiable, such as the kitchen, toilets, and emergency exits as per the UK laws.
- Zone your layout: As discussed, segregate the front of the house and the back of the house.
- Sketch in furniture: To scale, draw in your furniture. This will give you an idea of how much you can actually fit into your space.
- Allow for movement: Make sure there’s enough room for both customers and staff to move around freely.
- Plan for utilities: Electricity, water, and other utilities should be considered in your floor plan. This is especially true for listed buildings in the UK where alterations may be restricted.
- Consult professionals: Before finalising your floor plan, consult architects or interior designers who are familiar with the UK’s regulations and customer expectations.

Final thoughts
Your restaurant’s floor plan is more than just tables and chairs. It’s the roadmap to a functional, efficient, and safe dining environment. Keeping UK-specific factors in mind, from legal requirements to cultural expectations, will help you create a floor plan that not only meets regulations but also keeps your customers coming back for more.
If you’re looking to truly optimise your restaurant’s floor plan and manage your table reservations seamlessly, Grafterr POS is the solution for you. Designed to cater to the unique challenges of UK restaurants and other hospitality businesses, our platform offers intuitive tools to help you craft the perfect layout and manage reservations with ease. Take the guesswork out of floor planning and elevate your customer experience to new heights. Try Grafterr POS for free now and see the difference it can make in your establishment’s efficiency and profitability.





